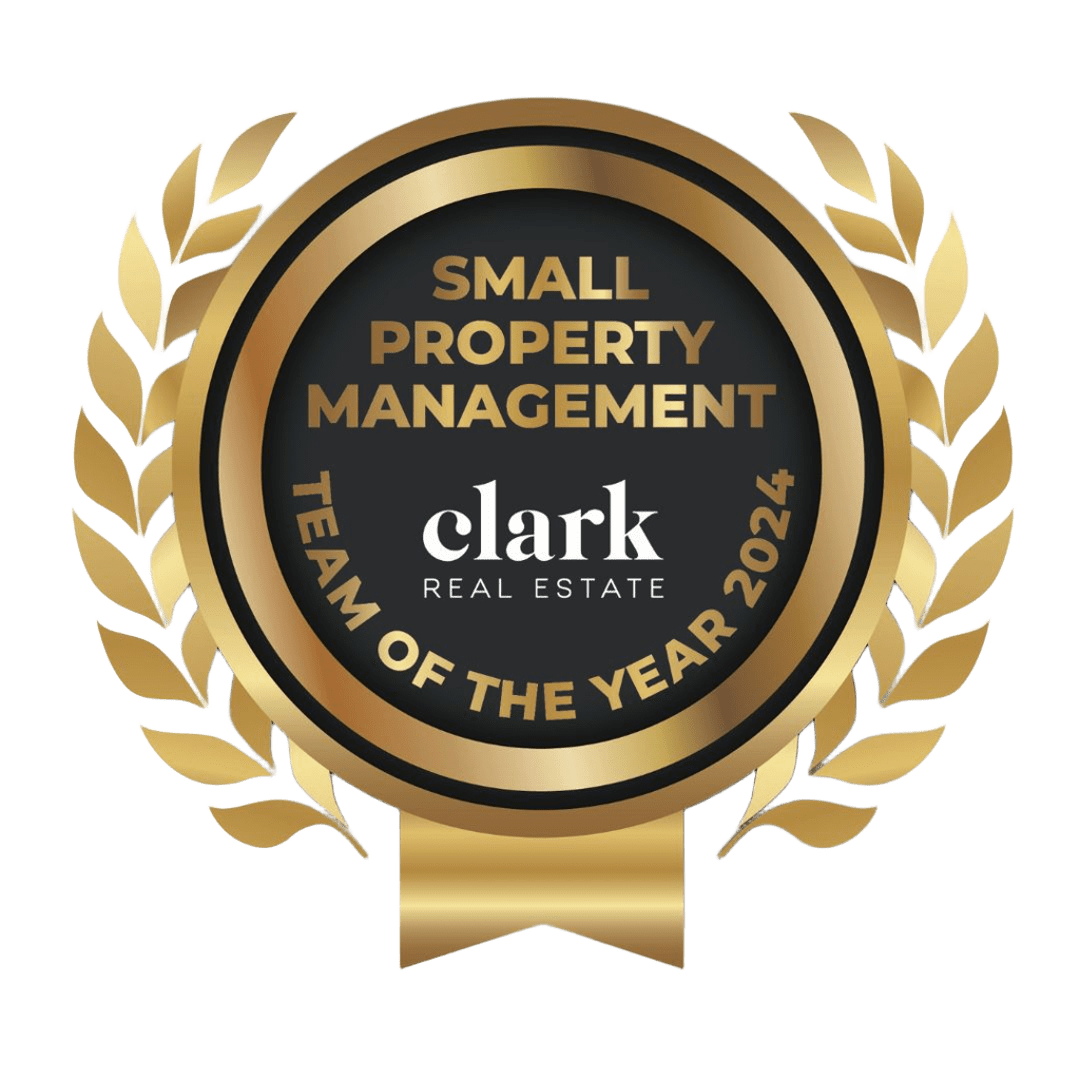No inspection time available for this property.
39/9 Fuller Street
LUTWYCHE
Dream Townhouse Home
* Strata: $1,016.59 per qtr
* Council: $480.95 per qtr (Investor)
* Urban Utilities: $198 per qtr
* Sinking Fund Balance: $106,710.33
* Current Rent: $490 per week
* Rental Estimate: $600 -$630 per week
* Lease end date 09/01/2024
This multi-story townhouse is a remarkable offering, with a generously proportioned open-plan living area that seamlessly blends the kitchen, dining, and lounge spaces, creating a fluid layout that extends to a private courtyard. North facing windows flood the apartment with light and fresh air while a spacious garage provides ample additional space and a dedicated storage area. This versatility offers various options for storage, workshops and more.
Nestled in a beautifully landscaped complex with abundant greenery, the townhouse offers a peaceful and quiet atmosphere. Residents can enjoy access to amenities like a pool and BBQ area, and ample visitor parking is available. The on-site manager is committed to maintaining a warm and welcoming community.
Conveniently situated, the townhouse is a mere one-minute walk from WA Jolly Park and a short 10-minute drive to the city centre. It occupies a prime location in the heart of the inner north, within walking distance to Lutwyche Shopping Centre, a variety of shops, cafes, gyms, Albion train station, Lutwyche Bus Terminal, and the Royal Brisbane and Women’s Hospital, which is only a short drive away. Take a leisurely stroll to Kedron Brook and its accompanying bikeway, providing a serene escape for walking or biking. Immerse yourself in the natural beauty and tranquillity along this scenic pathway.
In summary, this townhouse offers well-maintained living spaces with an excellent blend of indoor and outdoor areas. Its prime location ensures easy access to both recreational and essential amenities, making it an appealing property choice for investors or owner-occupiers. This property is an ideal selection for those seeking the convenience of city living while enjoying the serenity of a quiet environment, offering the best of both worlds.
Snapshot of Features:
– Seamless open-plan layout for kitchen, dining, lounge.
– Peaceful and low maintenance courtyard
– Large garage with high ceilings, alcove for workshop and remote door
– Additional exclusive use car space
– Plenty of additional storage with extra storage room downstairs
– Polished floorboards in living areas with carpet in the bedrooms
– Well-equipped kitchen with appliances, ample storage.
– Main bedroom has air conditioner, fan, ensuite and mirrored wardrobes.
– Second bedroom has air conditioner, fan and mirrored wardrobes.
– Main bathroom: shower over bath and internal laundry.
– Juliette balcony off kitchen
– Complex amenities: pool, BBQ area, parking.
– Convenient location near parks, shops, transport.
– In catchment for Windsor State School and Kedron State High School.
– Access to outdoor activities and nature.
Call NOW !!
*Please note we are experiencing a large number of buyer enquiries at the moment, and therefore enquiries with phone numbers and email addresses are prioritised over enquiries with email addresses only.*
Call Now to secure this incredible opportunity
PERSONAL INFORMATION COLLECTION NOTICE
Clark Real Estate is committed to protecting the health and safety of our community and team members.
By attending a property inspection, you agree that your personal information will be recorded and kept by Clark Real Estate. If you do not agree, please contact our office on 07 3256 1600 prior to your arranged inspection time to change your inspection to a virtual inspection where you do not physically attend.
Discover the Difference
Licence number: 32346





























