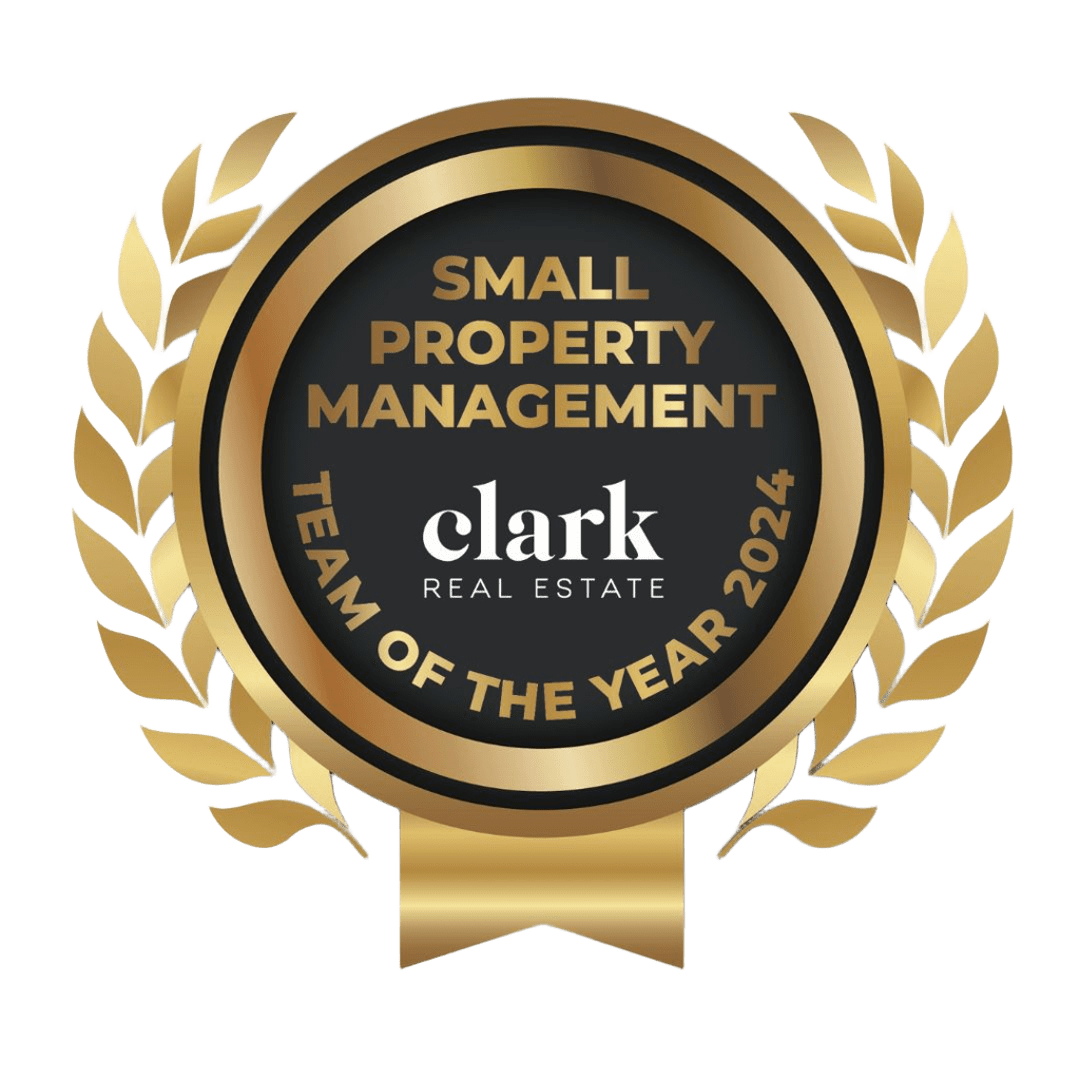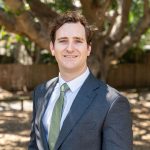No inspection time available for this property.
6 Kevpat Place
NUDGEE
Beautifully Finished House in a Whisper Quiet Street
This beautifully presented property sits in an elevated position in a whisper-quiet estate, with gorgeous greenery surrounding it. The low set contemporary home was built in 2016 and is packed with extras. It would be perfect for a young family, busy professionals, investors, or empty nesters.
Featuring a spacious master bedroom with a walk-in robe, oversized ensuite, ceiling fan, and air conditioner, the home offers comfort and luxury. The modern kitchen is equipped with stone benchtops, a large breakfast bar, gas cooktop, integrated dishwasher, a sizable walk-in pantry, and skylights that fill the space with natural light.
The home boasts multiple living areas, including an open-plan family, dining, and kitchen area. Additionally, there’s a separate study that can also function as a utility room or fourth bedroom. The thoughtfully designed floorplan ensures ample space for both entertaining guests and providing privacy, making it suitable for large families or multi-generational living.
Conveniently located within walking distance to Nudgee train station and a short five-minute drive to Nudgee Beach and boat ramp, the property offers easy access to the Gateway Motorway and Brisbane Airport. Whether you’re looking for a peaceful retreat or a family-friendly space, this property offers a modern and comfortable lifestyle. Don’t miss out on the opportunity to make it your own.
Features you’ll love:
– Master bedroom is roomy with spacious walk in robe, oversized ensuite, ceiling fan and air conditioner
– The modern kitchen has stone bench tops, a huge breakfast bar, gas cooktop, integrated dishwasher, large walk-in panty and skylights
– The home has multiple living areas including an open plan family, dining and kitchen area, plus separate study and a covered al-fresco area
– The study has an inbuilt desk but alternatively can be used as a utility room or fourth bedroom
– Floorplan allows plenty of space for large families to entertain friends and still have separation, great for multi-generational families
– Second and third bedrooms are both spacious with ceiling fans and built-in wardrobes
– The main bathroom is very spacious and features separate bath and shower
– Separate powder room
– New engineered wooden floorboards throughout the living area and carpet in the bedrooms.
– Good sized laundry with plenty of additional storage
– Over-sized front door and wide hallway gives a feeling of additional space
– Outdoor entertaining is made easy with the covered al-fresco area which has been extended to double the original footprint, offering a great outdoor living area
– Additional decking has been added around the side and rear of the property
– Decent yet low maintenance back yard with the option to put a pool in
– Automatic double garage is capable of easily fitting two large vehicles side by side plus extra space for storage
– Solar power with 24 panels, 6 kw system, 5 kw inverter
– Rental Estimate: $700-$750 per week
– Urban Utlities: $205.74 per quarter
Call NOW !!
*Please note we are experiencing a large number of buyer enquiries at the moment, and therefore enquiries with phone numbers and email addresses are prioritised over enquiries with email addresses only.*
Call Now to secure this incredible opportunity
PERSONAL INFORMATION COLLECTION NOTICE
Clark Real Estate is committed to protecting the health and safety of our community and team members.
By attending a property inspection, you agree that your personal information will be recorded and kept by Clark Real Estate. If you do not agree, please contact our office on 07 3256 1600 prior to your arranged inspection time to change your inspection to a virtual inspection where you do not physically attend.
Discover the Difference
Licence number: 32346











































